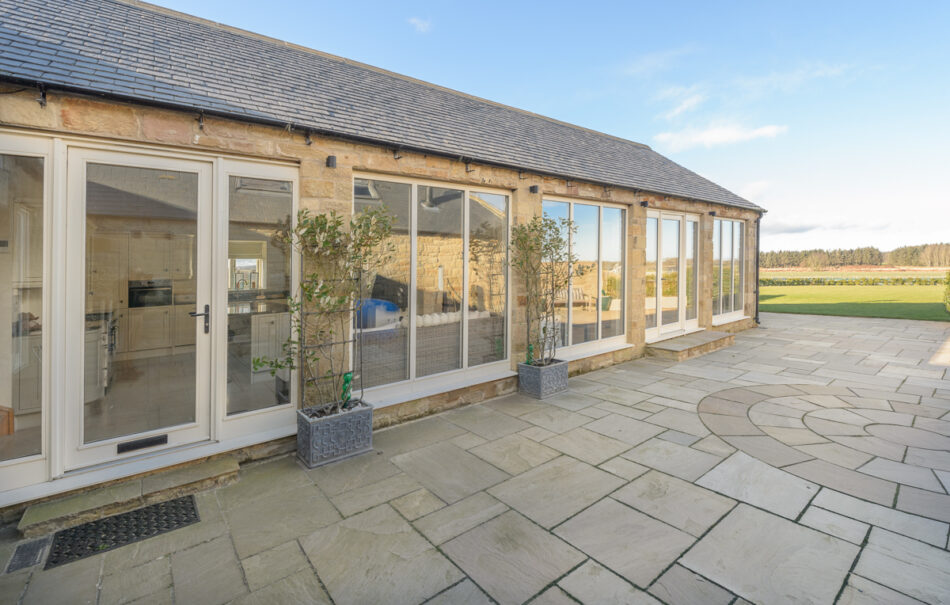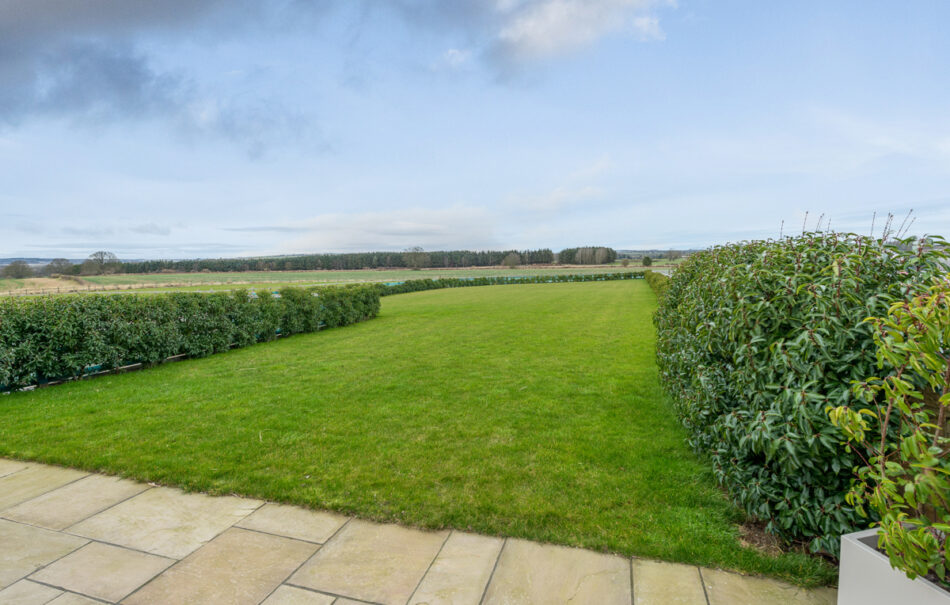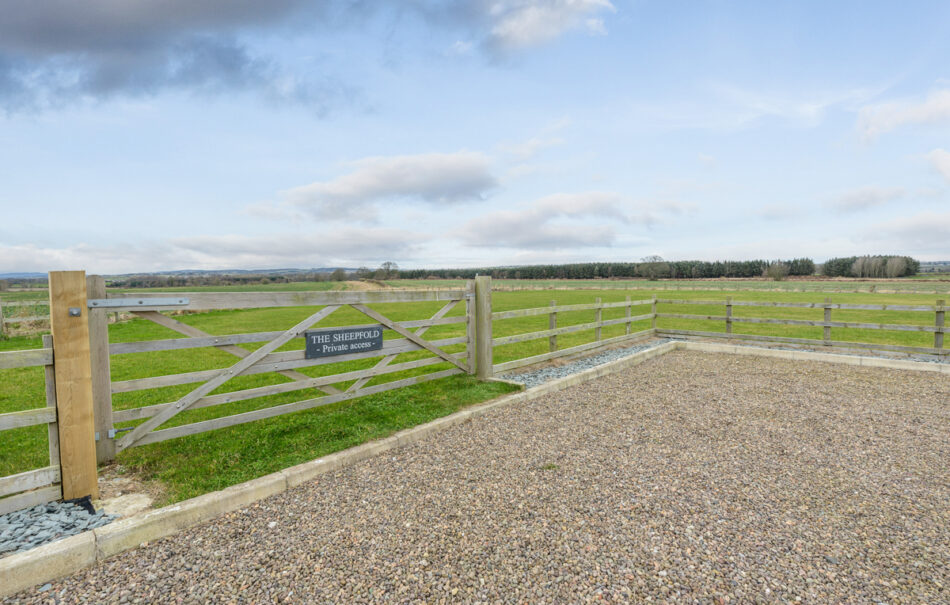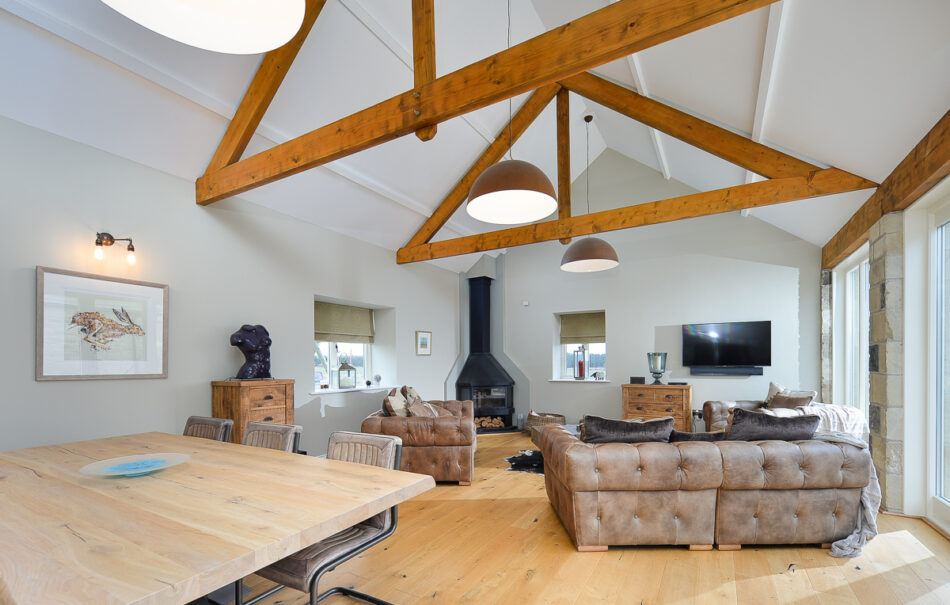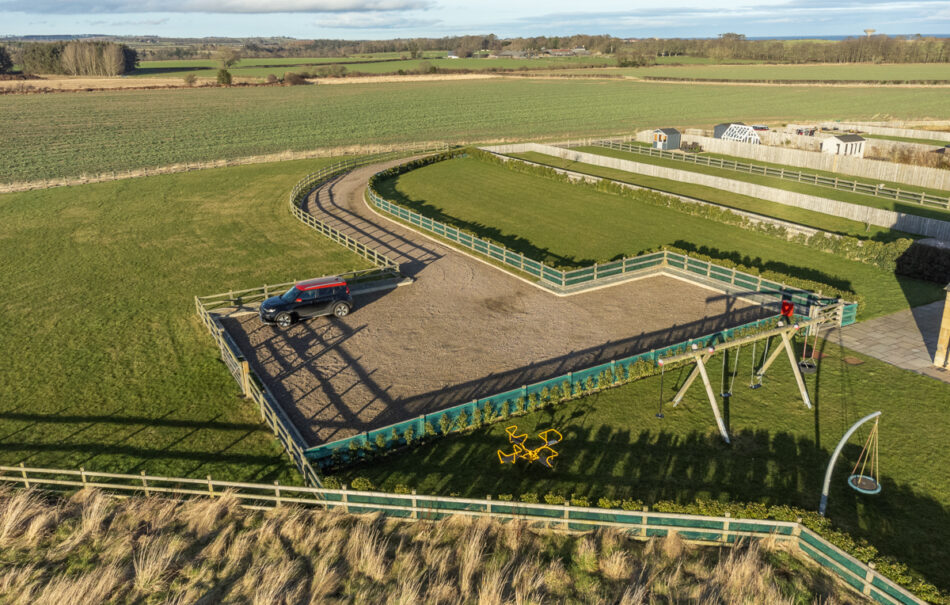Perfectly placed between meadows and the surf, The Sheepfold is located on our best selling development of all time, Cavil Head Farm, a private collection of beautifully restored farm buildings, flawlessly renovated in 2016 and bursting with style and charm. The Sheepfold was our flagship home and is available to buy for the first time since we welcomed its first owners back in 2016. These fabulous barn conversions rarely come up for sale. The Sheepfold has the added advantage of privacy, fabulous countryside views, extensive gardens and a large paddock. Contemporary twists combine with its already unique character. Homage is paid to the humble agricultural beginnings of this farm by retaining the natural integrity and rustic charm, incorporating the use of new, natural materials within a traditional framework. No expense has been spared in creation of this beautiful home. There are plenty of luxurious fixtures and fittings in neutral tones. Countryside devotees and urban folk alike will find this stylish barn hard to resist. The balance between contemporary style and the patina and charm of age is celebrated in The Sheepfold. Stylishly contemporary, yet still very much tied into the whole barn aesthetic.
Cavil Head Farm is nestled in the stunning Northumberland countryside, in a sleepy hamlet on the fringe of Acklington, the gentle peppering of traditional stone buildings have hardly changed since the last cows were milked in them. This former farm, is a couple of fields away from Morwick Dairy in Warkworth, a working dairy farm and ice cream parlour with an award-winning dairy herd. With country walks right from your doorstep, or just a short drive to the iconic Northumberland Heritage Coast with 64 miles of the finest stretches of golden sand and historic castles dotted along the route, this location is just about as perfect as the country dream home could be.
Specification and internal finishes at The Sheepfold
Not only are the construction features of this home aesthetically pleasing but are of the highest quality. The walls are traditional sandstone, the roof is traditional natural slate with black cast iron styled gutters and down pipes. Windows are high quality “A” rated double glazed. Natural mains gas Worcester central heating system with underfloor heating throughout.
Natural stone floor to the kitchen, high quality engineered oak timber floors to the reception room, hallway and master bedroom, quality fitted carpets the bedrooms. Bespoke, luxury, hand painted in-frame kitchen with high quality integrated appliances, including a Rangemaster oven and gas hob, American style fridge freezer, washer/dryer, dishwasher. Separate kitchen island with natural granite counter top, integrated wine cooler and additional matching kitchen cabinets.
Oak internal doors with pewter door furniture, large corner cast iron log burning stove set on stone hearth to the main living area. Individually designed, luxury spa style bathrooms and wet rooms featuring high quality ceramic tiles, designer radiators and bathroom fittings.
Large gardens to the front and side, a sheltered courtyard in Indian sandstone and a generous sized separate paddock.
What’s inside The Sheepfold?
For the room sizes and accommodation layout, please consult the floor plan provided in the key features box below.
The Sheepfold is approached by bearing right as you come into the development, it is the last property at the very end of the private right hand road that wraps around, looking over open countryside and across to Morwick Dairy.
Entrance:
There is private parking outside the property, a country timber gate leads to the courtyard, entrance door is via the kitchen, there is also an external door leading to the lounge.
Breakfasting kitchen:
A lovely space with lots of natural light from the full length windows as well as a window looking out towards the open countryside. Rustic timber beams accentuate the double height vaulted ceiling, there’s some exquisite stone work too, with a feature stone arch leading to the reception room. Farmhouse style stone flooring with underfloor heating. A high end in-frame hand painted kitchen with curved units and co-ordinating kitchen island, there’s a good selection of integrated appliances, dishwasher, wine cooler, washer/dryer, American style fridge freezer with chilled water dispenser, Rangemaster range cooker with gas hob top and double electric oven, separate integrated combination oven/grill. Natural quartz worktops.
Lounge – Dining Room
A stunning double height reception room with vaulted ceiling and A-line timber beams, feature stone work, full length double glazed windows to one side overlooking the private courtyard, a further two double glazed windows providing open countryside views. Quality oak floor with underfloor heating, feature corner cast iron log burning stove provides the focal point of the room. Double glazed door leads out onto the courtyard area.
Hallway
With timber beams, oak flooring and access to the bedrooms and bathrooms.
Master Bedroom with En-Suite wet room
There’s oak flooring with underfloor heating as well as a double glazed door leading out onto the courtyard, two skylights provide additional natural light. Double height vaulted ceiling with rustic timber A-line beams, a luxury en-suite, fully tiled with walk-in wet room, again with double height ceiling and timber beams, feature lit alcoves, wall hung WC, wash basin with integrated vanity unit. Chrome heated towel radiator.
Family bathroom
An incredibly spacious and stylish spa style fully tiled bathroom with exposed timber beams and vaulted ceiling, free standing bath, feature waterfall tap, walk-in wet room with feature lit alcoves, wall hung WC, wash basin with integrated vanity unit, chrome heated towel rail.
Bedroom Two
A tranquil double bedroom featuring a double height ceiling and exposed timber beams, a double glazed window looks out onto the side garden and open countryside. Quality fitted carpet, underfloor heating.
Bedroom Three
A further double bedroom with a double height ceiling and exposed timber beams, full length window looking out over open countryside and the side garden, quality fitted carpet, underfloor heating.
What’s outside The Sheepfold?
Spacious private courtyard with Indian sandstone patio, large front garden, laid to lawn, fenced and planted with Portuguese Laurel, large side garden, also laid to lawn, fenced and planted with Portuguese Laurel. There’s a large separate paddock with five bar country gate, fenced and laid to lawn planted with Portuguese Laurel.
What Propology love about The Sheepfold and Cavil Head Farm
We absolutely adore this single storey barn conversion, we are as much in love with this beautiful barn as we first were when we had the pleasure of designing the interior and selling this wonderful home off-plan to its first lucky owners way back in 2016. We feel blessed to be given the opportunity of selling The Sheepfold again. It really is a very special property. From the quality of the workmanship throughout, to its privileged and very private location, add in the spacious gardens and paddock, it’s definitely worthy of the term, ‘rare to the market’.
We love the semi rural location with it being so close the coast and what’s not to love about uninterrupted country views. Not far from the small village of Acklington, there are many activities and groups held locally, providing a real sense of community. Warkworth is a near neighbour where the main street is lined with galleries, a Post Office, inns, restaurants and gift shops to suit all tastes and the trendy harbour town of Amble is 4 miles away. This really ticks the location box.
A sense of freedom and peace can be found at Cavil Head Farm, as you breathe in the country air and listen to the soft sound of the wildlife. Just over a mile from The Sheepfold is the Morwick Dairy Ice Cream Parlour where traditional manufacturing techniques are used to bring back the true experience of farmhouse dairy ice cream. With over 160 flavours of ice cream and refreshing fruit ices you’ll be spoilt for choice! This beautiful home has country walks right on your doorstep and is just a short drive away from the stunning, iconic Northumberland coast.
