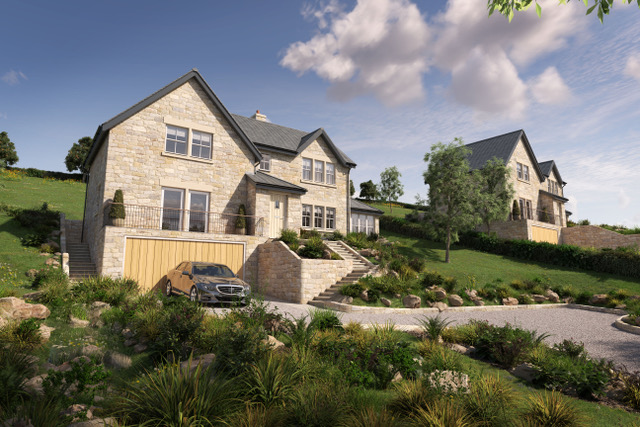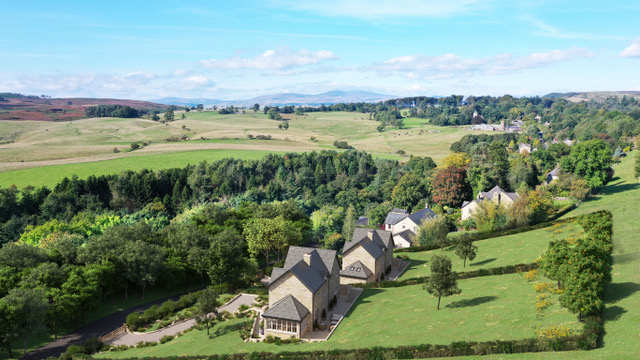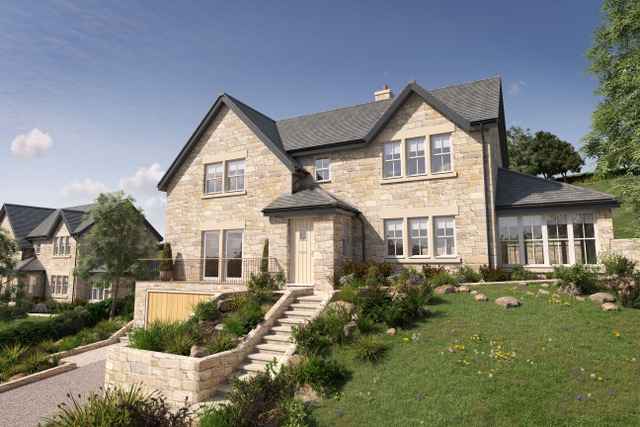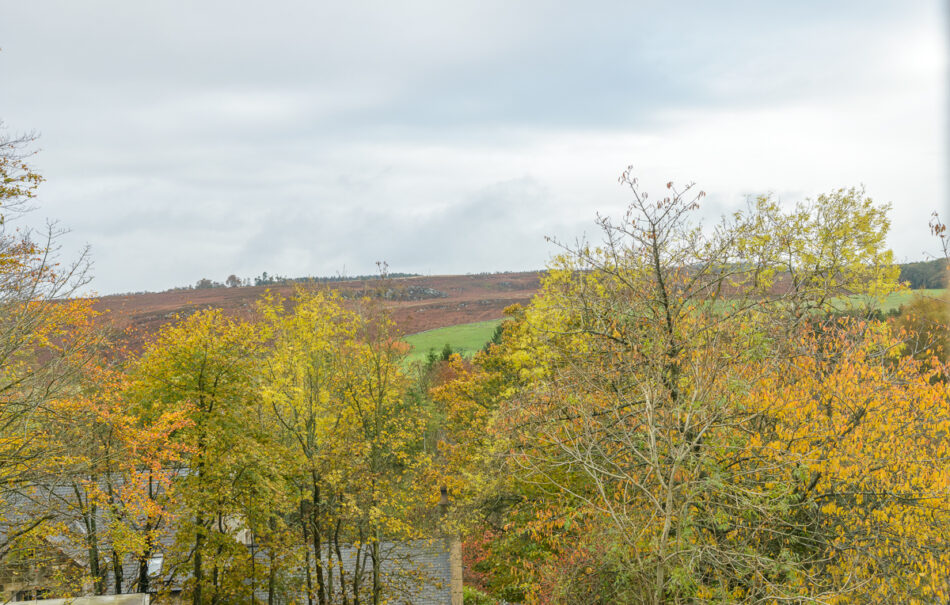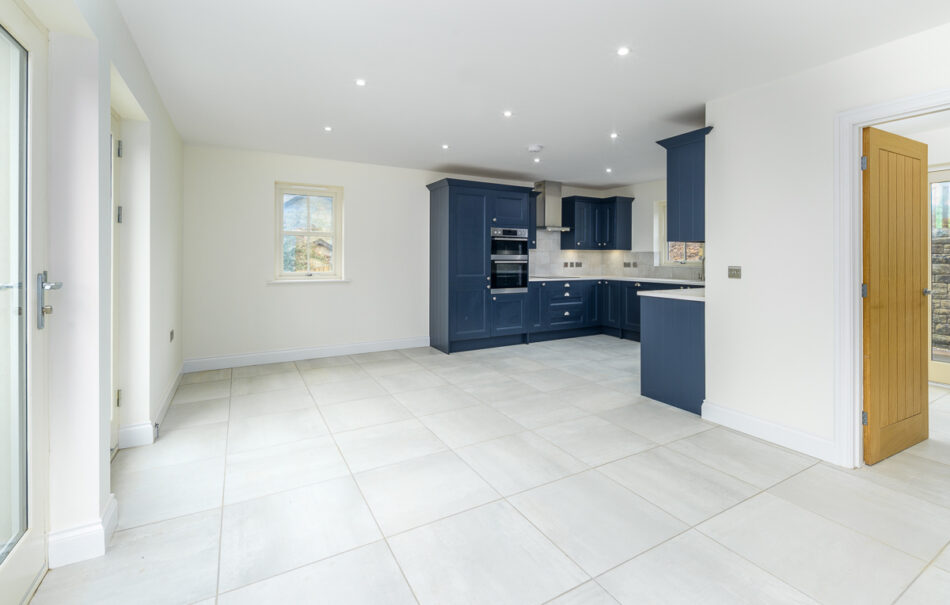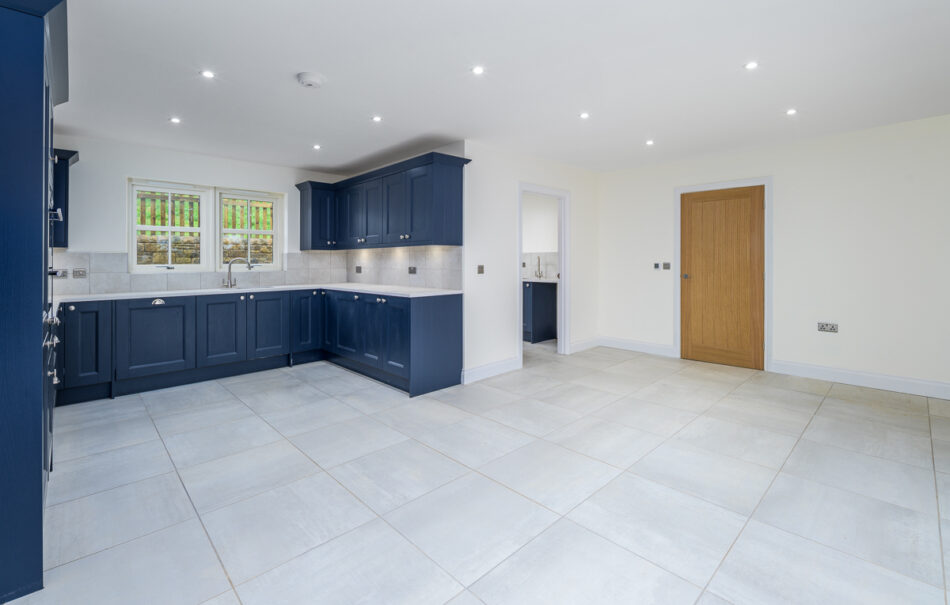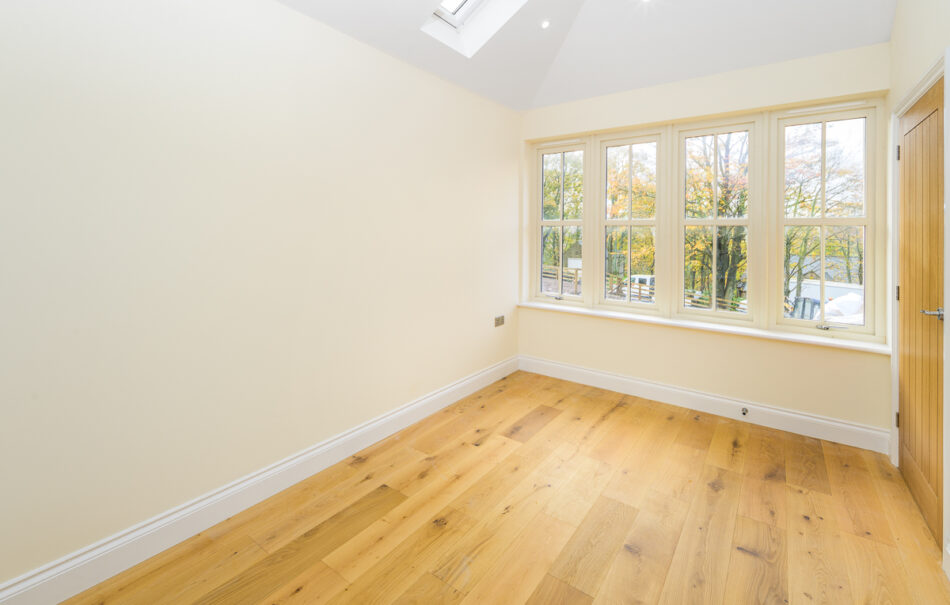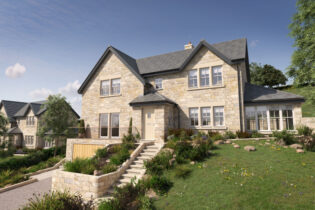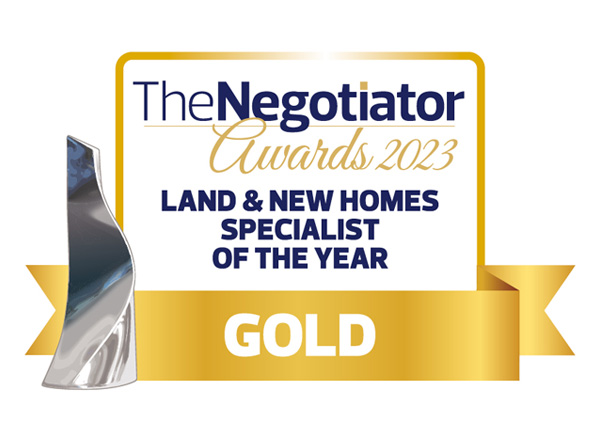Number 9 The Terrace is a three bedroom detached new build, double fronted sandstone home by local developer, Indica Homes. With an esteemed reputation for modern traditionalism, drawing on the area’s historical and geographical typology, Indica Homes have created something innovative and sympathetic, providing modern day living while sitting seamlessly within the local landscape. Sustainability is a high priority for Indica Homes, they build to the highest of standards and incorporate sustainable elements such as air source heat pumps, EV charging points and added eco features.
Number 9, The Terrace is one of two bespoke homes located at the edge of the pretty village of Eglingham, enjoying an elevated position to maximise the epic, elemental landscape. Both properties bring something special to The Terrace – beautifully presented traditional stone designs with a hefty helping of modern conveniences. This home is constructed and available to purchase immediately.
Please contact us to arrange a private viewing.
Specification
INTERNAL
- Internal Oak doors
- Wood burning stove in Lounge
- Feature staircase, with oak handrail
- Oak flooring to Lounge, Hall and Sunroom
- 80/20 Wool Carpet to Bedrooms, landings and staircase.
- Satin lever furniture and fittings
- Ceilings and walls – flat skim finish with white matt emulsion paint
- Moulded skirting and architraves with white satin finish
- Satin paint finish to all internal joinery
KITCHEN
- High quality kitchen with soft-close doors and drawers
- Silestone quartz worktops and upstands
- Stainless-steel/chrome mixer tap
- LED strip lights to underside of kitchen wall units
- Bosch appliances as standard, stainless steel double fan oven & induction hob
- Bosch fully-integrated dishwasher
- Fully-integrated fridge/freezer
- Chimney cooker hood
- Ceramic tile flooring
BATHROOMS
- White bathrooms with high quality sanitaryware
- High quality chrome fittings
- Chrome heated towel rails
- Shaver socket to bathroom & en-suites
- Underfloor heating to bathroom and en-suites
- Ceramic tile flooring
CERAMIC TILING
- Tiling to walls with sanitaryware in bathroom, & en-suites
- Full-height tiling to shower areas
- Tile edging trims in a polished chrome finish
PLUMBING AND HEATING
- Energy efficient Mitsubishi Air Source Heat Pump
- Underfloor heating throughout ground floor
- White enamelled panel radiators to 1st floor bedrooms and landing
- Chrome heated towel rail & underfloor heating to bathroom and en-suites
- Wood burning stove
ELECTRICAL
- Low energy lighting throughout
- Satin sockets and switches throughout.
- LED downlights in kitchen, en-suites and pendant lighting provided elsewhere
- USB sockets (to selection of rooms)
- Double socket and tube lighting to garage
- EV charger point
UTILITY ROOM
- Integrated units with choice of door fronts
- Stainless steel sink and chrome tap
- Solid wood or Silestone quartz worktop
- Plumbing for washing machine and dryer
DOORS AND WINDOWS
- Cream painted Redwood Timber sliding sash windows with chrome handles
- Double French doors to lounge and to kitchen balcony
- Solid Redwood Timber front door (painted cream with hammered black handles)
GARDENS AND EXTERNAL
- Grass front & rear gardens
- Block/tarmac drive
- Stone paved rear patio
- Timber boundary fencing + Mixed native species hedging
- External power socket (s)
- External water taps
SECURITY AND WARRANTY
- External lighting to front & rear of property
- Smoke & heat detectors
- 10 year warranty
What’s inside Number 9 The Terrace?
Please refer to the floor plan provided for individual room sizes and layout of accommodation.
Ground floor:
Entrance door to:
Porch/Vestibule:
With window which leads to:
Entrance Hall:
Underfloor heating, door leading to lounge, cloakroom/WC and kitchen/dining room.
Cloakroom/WC
Underfloor heating, engineered oak flooring.
Kitchen/Dining Room:
This beautiful and well-proportioned, triple aspect dining kitchen is somewhere a family cook or an accomplished chef will equally feel at home. A range of premium, hand painted wall and base in-frame shaker style , integrated appliances (please refer to the specification for further details) silestone quartz and up stands make this an incredibly stylish yet functional room. There’s ample size for a family sized dining table. A fabulous space to live, dine and entertain. Double French doors lead out onto a balcony.
Underfloor heating, ceramic tiled floor and fitted cupboards.
Utility Room:
The uncompromising quality continues with silestone quartz counter tops and a continuation of the premium kitchen wall and base units. Stainless steel sink with mixer tap and drainer. Underfloor heating, ceramic tiled floor, exterior door to rear terrace/patio area.
Living Room:
A dual aspect reception room that is bright and airy and yet cosiness is guaranteed with the wood burning stove set in an attractive inglenook fireplace with oak mantel.
Double French doors lead onto the terrace which is a lovely addition to enhance your entertaining plans. Underfloor heating continues through this room and there is engineered oak flooring.
Orangery/Sunroom:
The addition of an orangery really does change this already inspiring house into something very special.
Orangeries evolved in the 17-19th centuries in fashionable residences of northern Europe where orange and other fruit trees were protected during the winter months. A very grand greenhouse almost! Whether you intend to nurture your own dwarf fruit trees or just take in the changing seasons from the comfort of your own armchair, this orangery will bring another dimension to living in the countryside. Underfloor heating and engineered oak flooring.
Stairs leading to first floor:
Master Suite incorporating En-Suite and Dressing Room:
The master suite manages to exude luxury while maintaining practicality. Pleasant views onto the front of the property and the rolling countryside beyond.
The en-suite bathroom has quality sanitary ware. Underfloor heating, heated towel rail and tiled floor.
The dressing room is a great bonus and has shelving and hanging space.
Bedroom 2:
A super proportioned second double bedroom with views to the front of the property and the hills beyond.
Bedroom 3:
Another lovely double bedroom with fabulous views over the garden to the rear.
Family Bathroom:
A full family bathroom comprising bath, shower, basin and WC with heated towel rail. Underfloor heating and tiled floor.
Study Area:
A discreet and very useful study area has been tucked into the spacious landing with a window providing plenty of natural light.
What’s outside Number 9 The Terrace?
To the front the block paved drive sweeps up from The Terrace to the double garage with timber doors. Hard and soft landscaping provides that exclusive feeling to the wrap around gardens which set the tone for the rest of the property. There’s plenty of opportunity to take in the views towards the Cheviot Hills from the generous rear garden and from the elevated front terrace. There is an attractive paved terrace at the rear for alfresco dining and entertaining.
What Propology love about Number 9 The Terrace and Eglingham
We love the flow of the accommodation of this unique new home – the kitchen/dining room especially brings the social aspect of the property to the fore. We love that you can open those double doors onto the front raised terrace to have breakfast or to enjoy those sun downers in the summer months.
We admire the standard of build and the incorporation of a sustainable ethos without losing any of the rural aesthetic. The design reflects the charm of the village and the internal finish embraces the demands of modern living. The addition of the orangery really does bring an extra dimension to country living, being able to enjoy the seasonal changes of the countryside from such a beautifully appointed room.
Just 7 miles from the thriving market town of Alnwick lies the interesting little village of Eglingham. Eglingham was a divided village from the 16th century with one half owned by the Ogle family and the other by the Tankervilles. The Milvains who bought Eglingham Hall in the early 1900s united these two halves in 1913 and the village has gone from strength to strength since. The hub of the village is the pub/restaurant, the Tankerville Arms, and the village hall (formerly a flour mill) is well equipped and the focal point for much of local life. Eglingham, being 100m above sea level, is surrounded by rolling countryside and hills and the village has maintained so much of its original charm as it enjoys conservation area status.
Being a short drive to the A1 and the A697 trunk road, Eglingham has good communications and has maintained its Northumbrian charm and friendliness which lies at the heart of the community.
