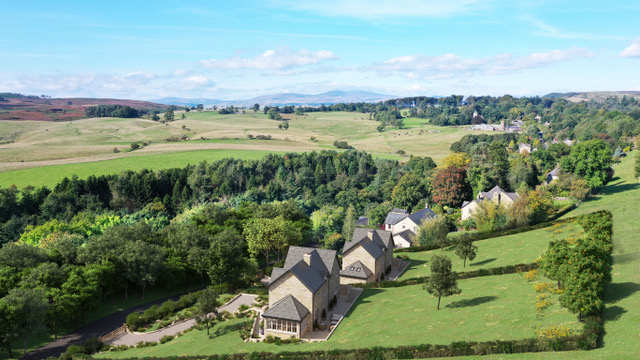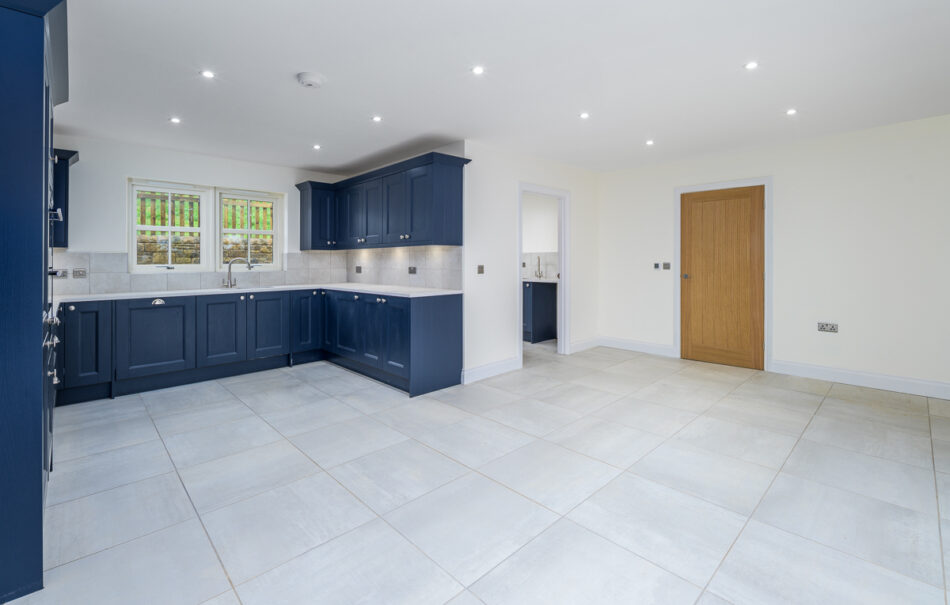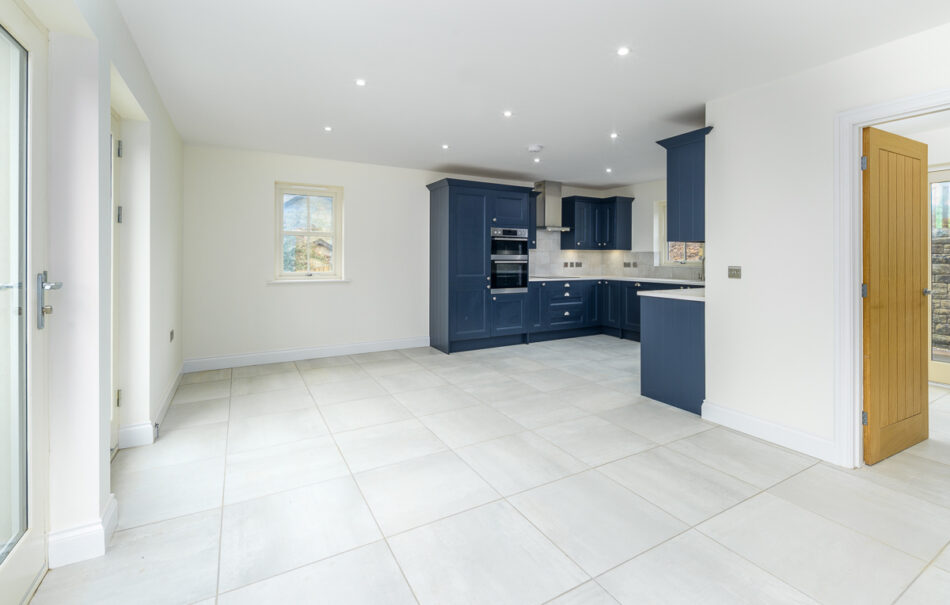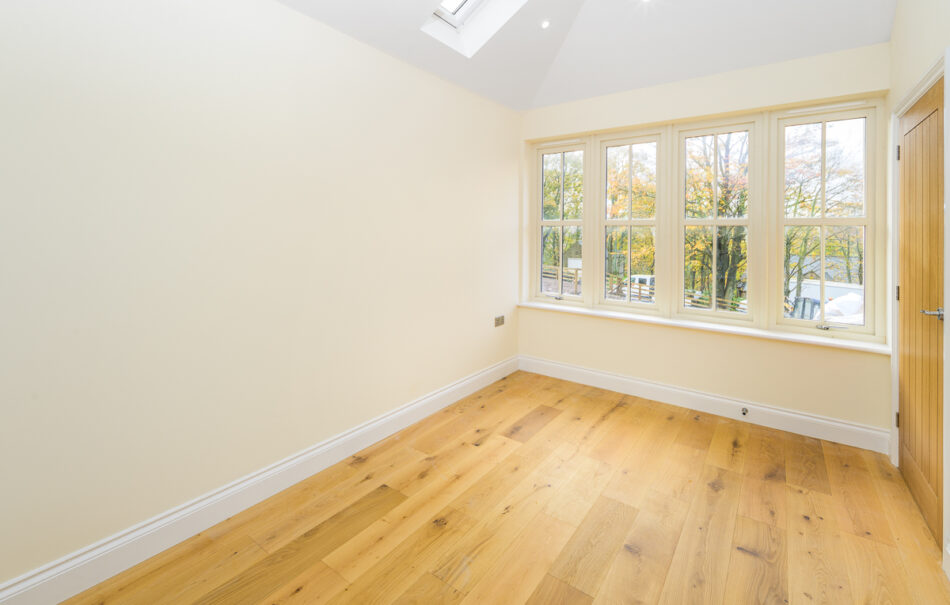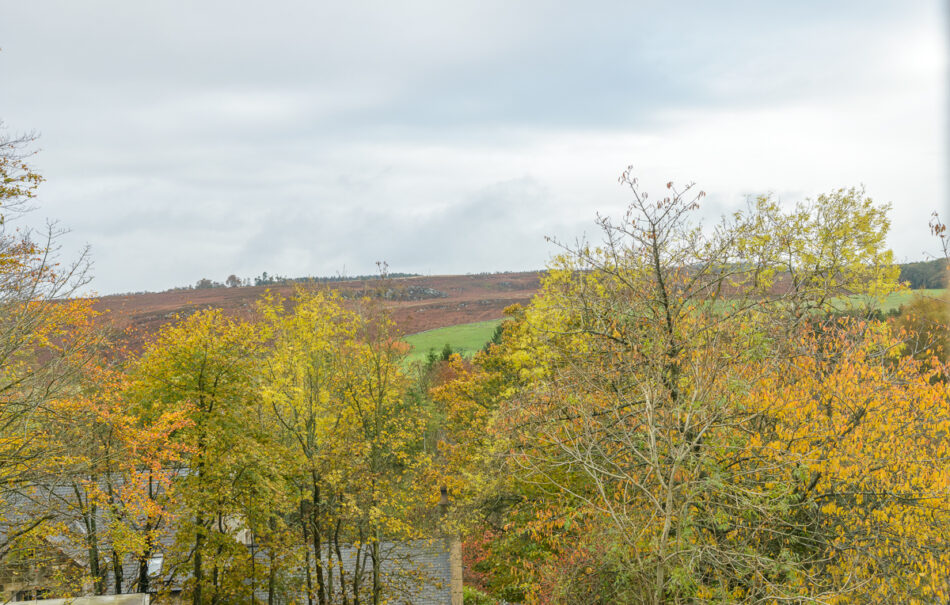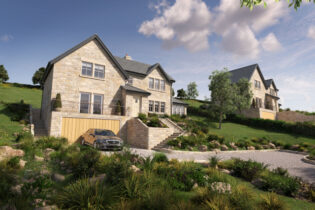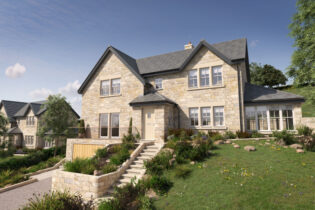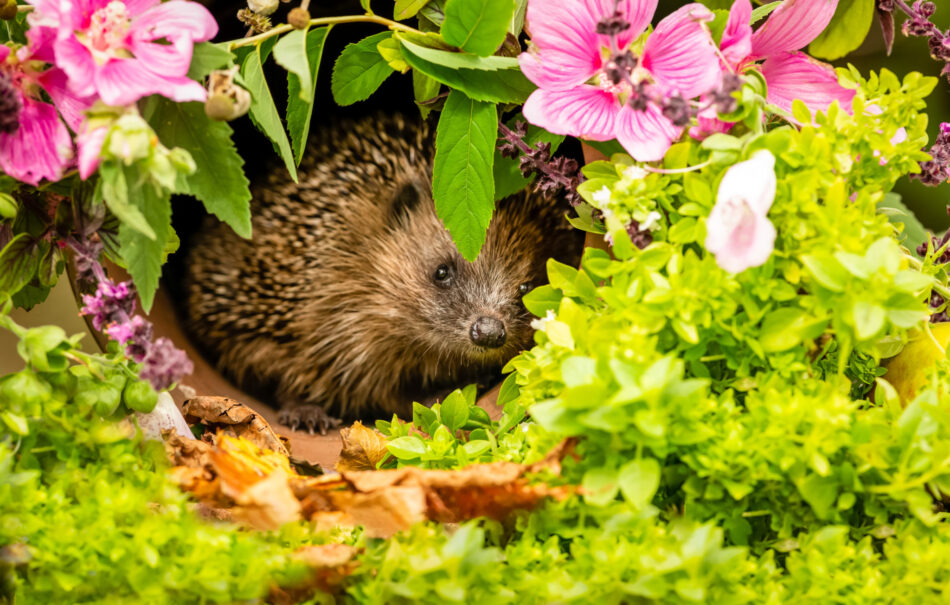Indica Homes are a small, professional, local property development company, specialising in the construction of fine quality stone homes in beautiful locations across the Northumbrian countryside. We have had the pleasure of working with Indica Homes previously on a bespoke schoolhouse conversion in Eglingham and more recently, South Meadows in Rennington, six beautiful, new build sandstone and slate homes, classic in style with contemporary touches, completed in 2020.
Indica Homes is headed up by three directors, each bringing their unique skills and experience that sets Indica apart as a local and trusted developer delivering outstanding quality and traditionally constructed homes. Sustainability is a high priority for Indica Homes, they build to the highest of standards and incorporate greener elements into their builds, such as air source heat pumps to create a sustainable living environment within a rural setting.
The development consists of two new build, detached sandstone and slate homes. The unique placement of these two properties bring something special to the area. Both plots enjoy an elevated position with glorious vistas across the open countryside towards the Cheviot Hills. Indica Properties have been sympathetic with the house designs and how they translate into modern day living while sitting seamlessly within the local landscape.
General Specification
INTERNAL
- Internal Oak doors
- Wood burning stove in Lounge
- Feature staircase, with oak handrail
- Oak flooring to Lounge, Hall and Sunroom
- 80/20 Wool Carpet to Bedrooms, landings and staircase.
- Satin lever furniture and fittings
- Ceilings and walls – flat skim finish with white matt emulsion paint
- Moulded skirting and architraves with white satin finish
- Satin paint finish to all internal joinery
KITCHEN
- High quality kitchens with soft-close doors and drawers
- Silestone quartz worktops and upstands
- Stainless-steel/chrome mixer tap
- LED strip lights to underside of kitchen wall units
- Bosch appliances as standard, stainless steel double fan oven & induction hob
- Bosch fully-integrated dishwasher
- Fully-integrated fridge/freezer
- Chimney cooker hood
- Ceramic tile flooring
BATHROOMS
- White bathrooms with high quality sanitaryware
- High quality chrome fittings
- Chrome heated towel rails
- Shaver socket to bathroom & en-suites
- Underfloor heating to bathroom and en-suites
- Ceramic tile flooring
CERAMIC TILING
- Tiling to walls with sanitaryware in bathroom, & en-suites
- Full-height tiling to shower areas
- Tile edging trims in a polished chrome finish
PLUMBING AND HEATING
- Energy efficient Mitsubishi Air Source Heat Pump
- Underfloor heating throughout ground floor
- White enamelled panel radiators to 1st floor bedrooms and landing
- Chrome heated towel rail & underfloor heating to bathroom and en-suites
- Wood burning stove
ELECTRICAL
- Low energy lighting throughout
- Satin sockets and switches throughout.
- LED downlights in kitchen, en-suites and pendant lighting provided elsewhere
- USB sockets (to selection of rooms)
- Double socket and tube lighting to garage
- EV charger point
UTILITY ROOM
- Integrated units with choice of door fronts
- Stainless steel sink and chrome tap
- Solid wood or Silestone quartz worktop
- Plumbing for washing machine and dryer
DOORS AND WINDOWS
- Cream painted Redwood Timber sliding sash windows with chrome handles
- Double French doors to lounge and to kitchen balcony
- Solid Redwood Timber front door (painted cream with hammered black handles)
GARDENS AND EXTERNAL
- Grass front & rear gardens
- Block/tarmac drive
- Stone paved rear patio
- Timber boundary fencing + Mixed native species hedging
- External power socket (s)
- External water taps
SECURITY AND WARRANTY
- External lighting to front & rear of property
- Smoke & heat detectors
- 10 year warranty
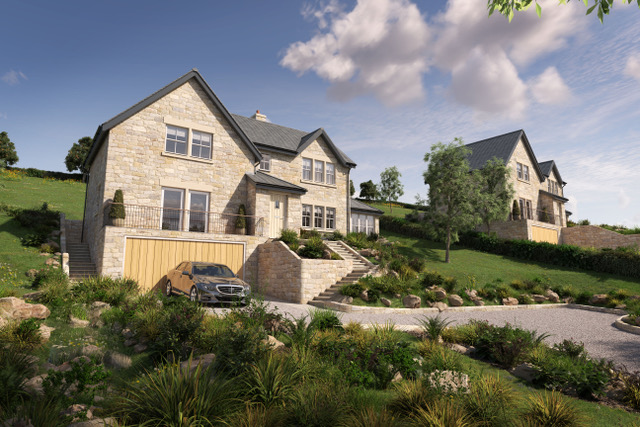
Plot One
£725,000 SOLD
Three bedroom detached home with double garage
2060 sq ft / 191.4 sq m * including garage
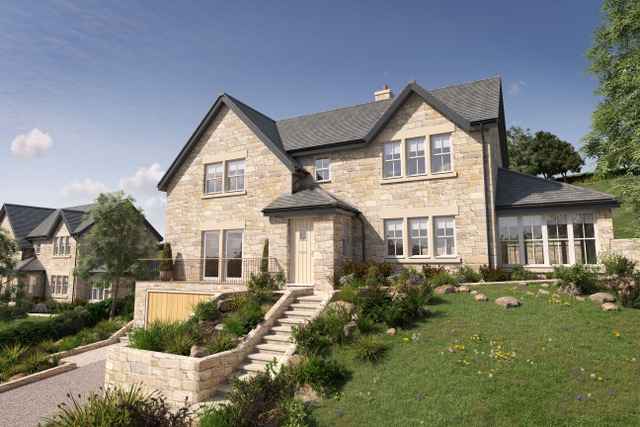
Plot Two
£725,000 SOLD
Three bedroom detached home with double garage
2060 sq ft / 191.4 sq m *including garage
