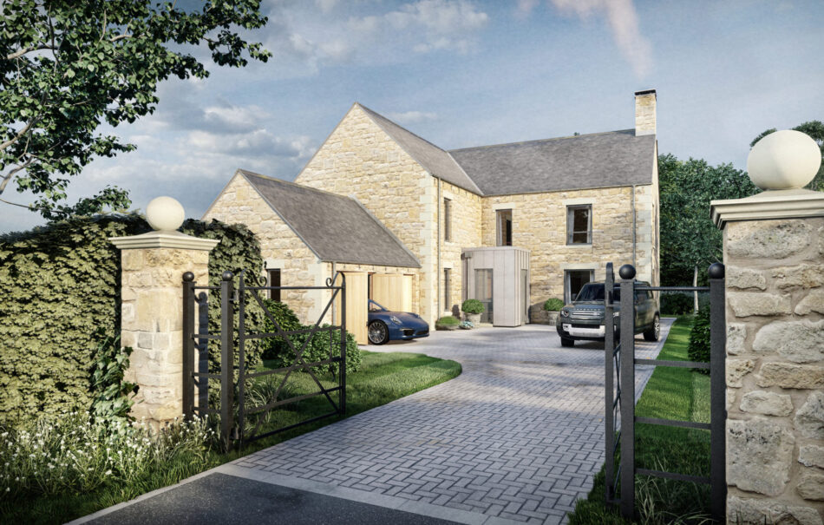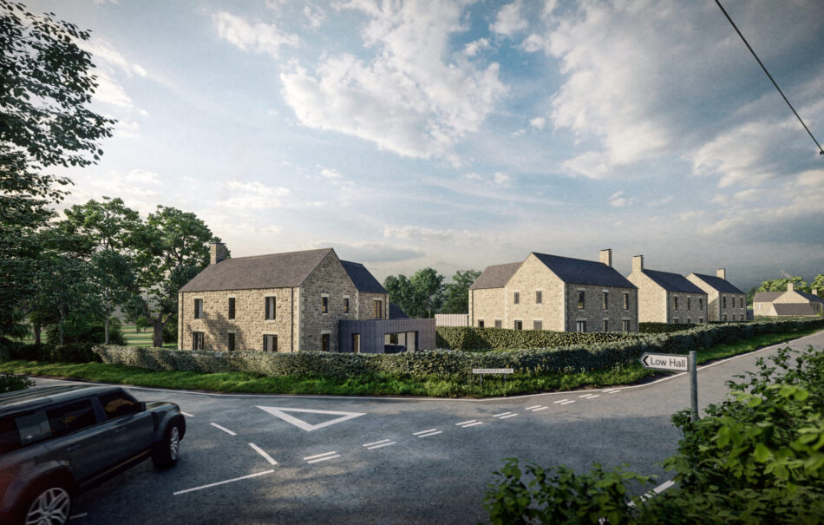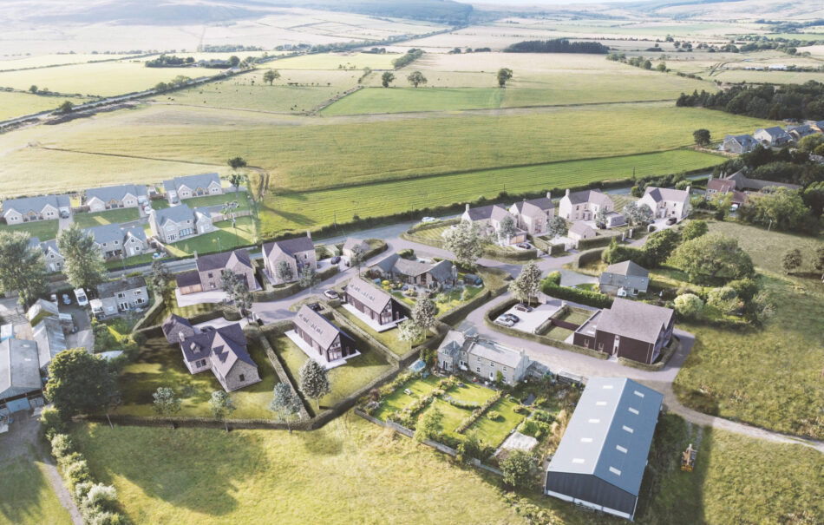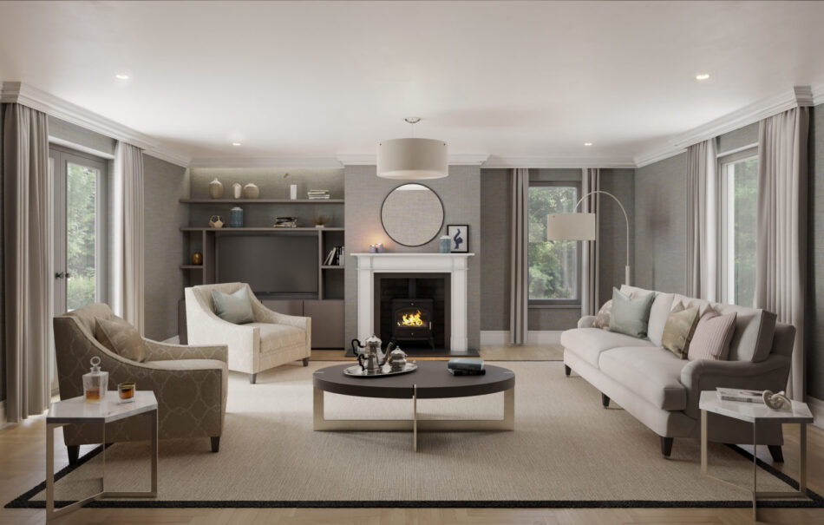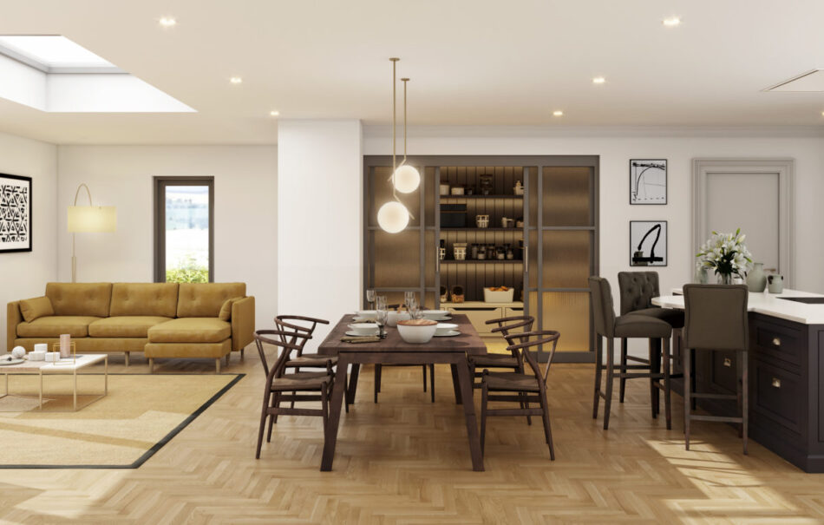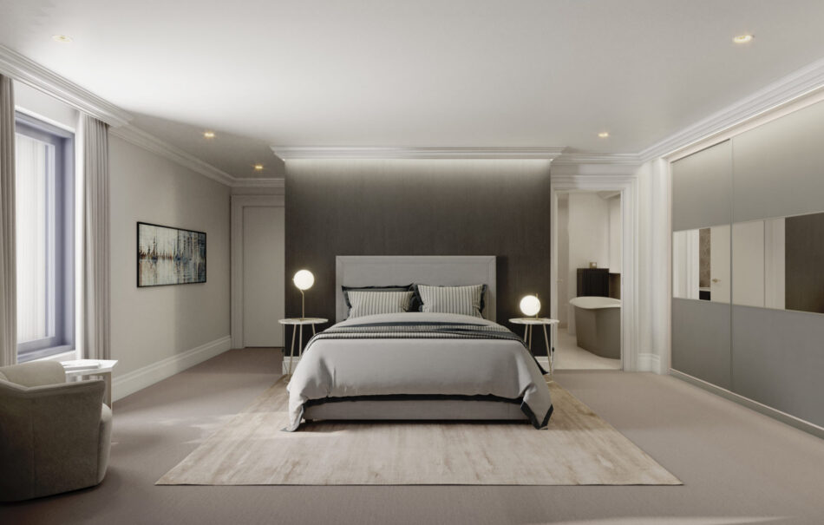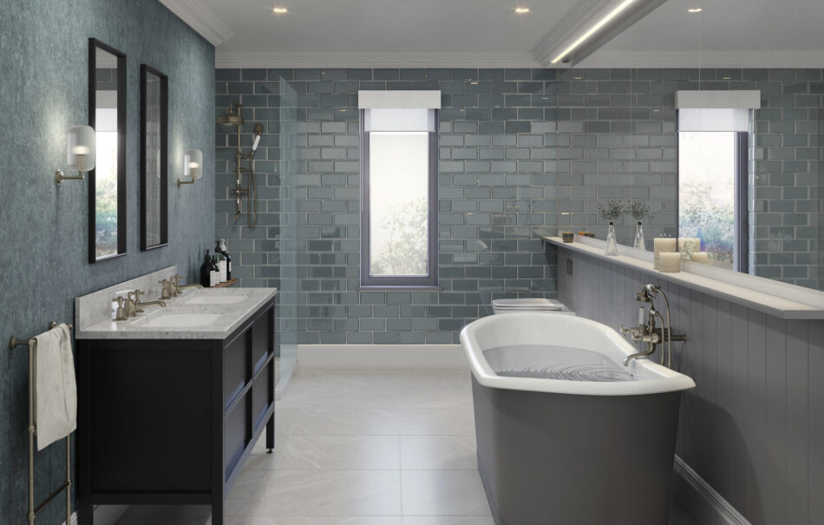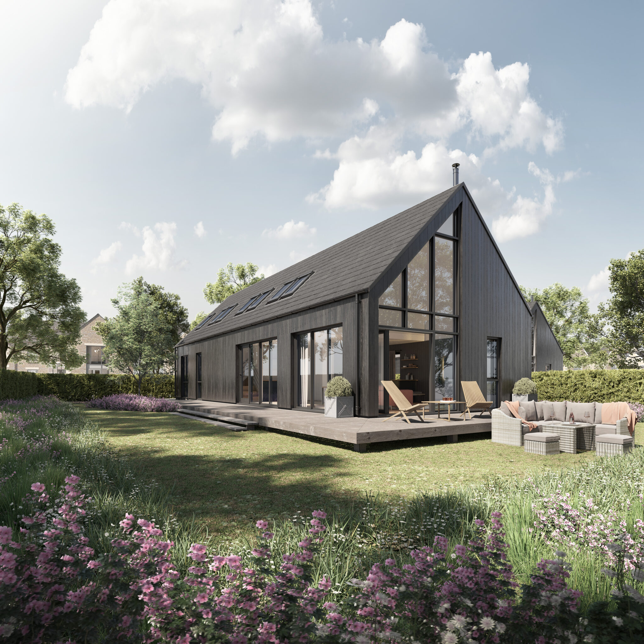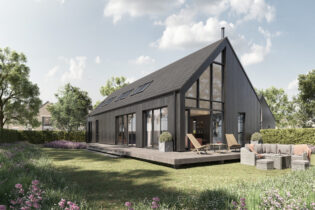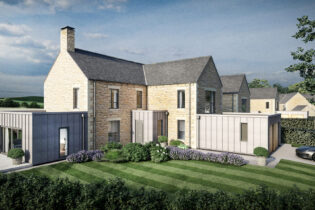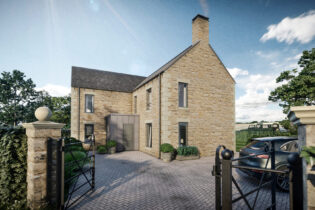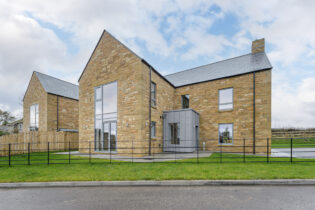Peacefully nestled in the beautiful Coquetdale countryside, between the Cheviots and the Coast, Longframlington is a small village with charm and rural authenticity. Small but surprisingly equipped with all you would expect from life in the slow lane while delivering on the wish list of a fine country village.
The development, by local developer, Form Properties, is located on a former dairy at North End Farm and just a few minutes walk into the centre of the village. Longframlington is located on the A697, 11 miles north-west of Morpeth and 5 miles south-east of Rothbury.
One of only six of these beautifully crafted homes, Plot One is tucked away on a generous plot, enjoying a south and west position as well as enjoying open countryside views. The location offers a sense of intimate enclosure and to some degree, due to its visual seclusion, a sense of separateness, although you are in the heart of the village, you can escape from the everyday.
The materials used to construct this home are more than aesthetically pleasing, they are highly durable. The thermal mass can help to passively heat and cool the interior of the house. An air-source heat pump provides an efficient and eco-friendly central heating system.
What’s Inside Plot One, North End Farm?
Please refer to the floor plan provided in the ‘Key Features’ box below for individual room sizes and layout of accommodation.
Entrance Porch
Double black-painted iron entrance gates lead onto a block paved driveway and path to the zinc feature wrap porch. Painted timber entrance door opens into porch with double glazed window, underfloor heating, choice of tiled floor or engineered wood. Leading through to;
Hallway
Spacious hallway providing access to all ground floor accommodation, double glazed window, plant and storage cupboard housing central heating water hot water cylinder. Choice of tiled floor or engineered wood flooring, underfloor heating, access to oak staircase leading to first floor.
Ground Floor Cloaks/WC
With high quality branded sanitary ware, ceramic low level WC with soft close lid, hand wash basin and taps, choice of floor tiles, underfloor heating.
Sitting Room/Lounge
A nicely proportioned sitting room with two double glazed windows and double glazed French doors leading out onto a patio area and the garden. Limestone fire surround, multi-fuel burning stove on a black slate hearth. Feature ceiling cornice. Choice of high quality tiles or engineered wood flooring. Underfloor heating.
Snug
A snug or study with feature ceiling cornice, double glazed French doors with access to patio area and garden. Double glazed window. Choice of tiled or engineered wood flooring. Underfloor heating.
Dining Kitchen – Walk- in pantry – Separate Utility Room – Orangery
A superbly equipped kitchen catering for all your culinary needs. This well designed and elegant space is very much the heart of the home. Quality painted doors and cabinetry can be matched to your own colour palette when reserving off-plan. Quartz worktops and ceramic sink with taps are included as standard, as well as a comprehensive range of branded white goods (NEFF or similar). There’s a 10ft walk-in pantry with fitted furniture and a separate 11ft utility room, also well equipped with cabinets and a further sink. Through the utility room there’s an access door to the integrated double garage.
Style and finesse is further enhanced with an open plan orangery, this is a beautiful space with a sunny disposition, with glass lantern roof and large bi-fold double glazed doors opening out onto a patio area and garden. Natural light floods the room as well as providing flexible living space integrated into the open plan design. Choice of tiled floor or engineered wood, underfloor heating.
First Floor
Handcrafted oak staircase from hallway leads up to;
First Floor Landing
Spacious landing enjoying a dual aspect. Two double glazed windows. Central Heating radiators.
Master Bedroom with walk-in wardrobe and full En-suite bathroom
An impressive master bedroom with feature ceiling cornice, a double glazed window and double glazed doors leading to a Juliette balcony. Central heating radiators. Walk-in wardrobe. A full en-suite bathroom with sanitary ware by Perrin and Rowe, with a choice of tiles, electric underfloor heating, heated towel radiator, free standing bath with mixer taps, wash basin with mixer taps, walk-in shower with glazed screen and mixer shower tap. Low level WC with soft close ceramic toilet and seat.
Bedroom Two with En-suite shower room
Bedroom two is complimented by an en-suite shower room with sanitary ware by Perrin and Rowe with a choice of tiles. Walk-in shower with glazed screen and shower mixer tap. Low level WC with soft close ceramic toilet and seat. Wash basin with mixer tap. Underfloor electric heating, heated towel radiator. Double glazed window to bedroom, fitted cupboards and central heating radiators.
Family Bathroom
12.5 ft full bathroom with sanitary ware by Perrin and Rowe featuring free standing bath with mixer taps, two double wash basins with mixer taps, walk-in shower with glazed screen and shower mixer tap. Underfloor electric heating, heated towel radiator. Low level WC with soft close ceramic toilet and seat. Double glazed window. Choice of tiles.
Bedroom Three
With fitted cupboards, central heating radiator, double glazed window.
Bedroom Four
With two double glazed windows and central heating radiator.
What’s outside Plot One North End Farm?
Double integrated garage
Painted block work walls and exposed timber roof trusses. Stained or painted cedar timber (or similar) garage doors. Electric vehicle charging point connection point provided. Access door to utility room. Power and lighting.
Gardens
This private corner plot enjoys a wrap around gardens, with patio area, lawn and soft landscaping. Block paved driveway. Black-painted iron gates and rail fence complete the subtle, contemporary look.
What we love about Plot One North End Farm and Longframlington Village
We admire the eco-credentials and contemporary touches that sit gracefully alongside the country aesthetic of this new home. The corner plot position provides rural vistas from multiple aspects. The gardens and patio area wrap around the house offering many places to enjoy sunshine. With a south and west facing aspect, the feeling of light and space in the overall design of this house brings a sense of freedom and calm. We appreciate all the luxurious finishing touches and elegance that quietly runs throughout. We especially like the open plan kitchen, dining room and orangery at the heart of this special home. A double garage and a warm roof system allows for future additions to further liveable space (subject to relevant planning/building regulations) meaning if you need more space in the future you don’t have to move!
Longframlington is a pretty country village with good access to road, rail and transport links. A few minutes stroll from the property will find you in the heart of the village. Venturing just a little way out of North End Farm offers great walking opportunities and country pursuits.
Alnwick Ford Equestrian Centre and Livery is a few miles down the road providing a comprehensive range of purpose built top class equestrian facilities set in over 130 acres of breath-taking Northumbrian countryside for competing and training.
The Christmas Farm (it’s open all year round, not just for Christmas) has a farm shop and deli as well as offering doorstep delivery. The Running Fox Artisan bakery is a short walk away, 100% dog friendly and a bakery heaven where lashings of tea and towers of home baked goods await.
Shop local at the village grocers, Carr’s Corner, (formally David Carr’s Family Grocers) serving Longframlington village for over 46 years. Small but with a good selection of groceries and specialities served with a friendly village atmosphere means you don’t have to venture out very far to stock the pantry.
R Green is a high class, independent butchers located in the village and there’s also two great local pubs, The Granby Inn and Restaurant and The Village Inn, both have great selection of local tipples and serve delicious food.
Get lost in nearby Thrunton Wood, an enchanted woodland that has winding paths perfect for walks, mountain biking and horse riding. Spectacular viewpoints overlook Northumberland’s sweeping landscapes. The woods are filled with wildlife and deer, as well as red squirrel and an array of birdlife.
Reservation information
Please contact us for further details on the reservation procedure.
