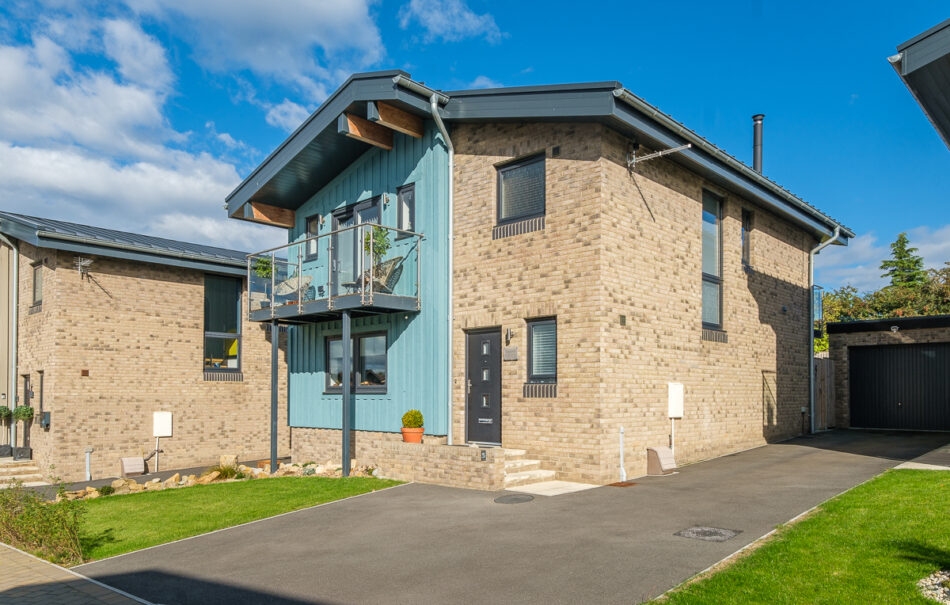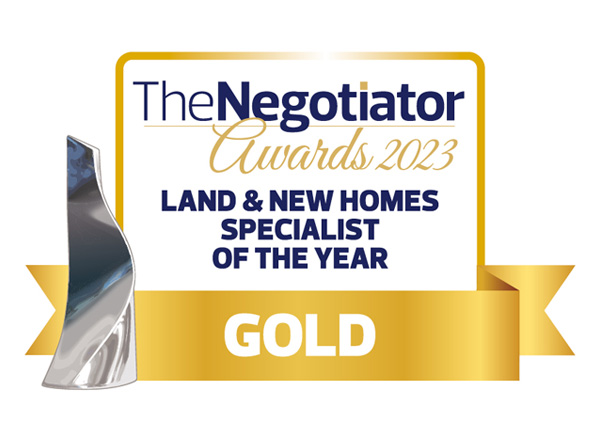Located on this exclusive, private, new development by Clark Homes Ltd, Sea Glass is one of just fourteen new build Scandi-inspired beach houses at Anchorage Place, Amble. Just a splash away from the marina, beautiful stretches of sandy beaches and all the convenience of the thriving town centre. The swell of the surf and the boats that bob in the harbour will be your ‘not so far away’ neighbours. Open the balcony doors to hear the call of the gulls and breathe in the fresh seaside air. Embrace the coastal life whatever the weather.
Sea Glass has been a much loved home to our current clients who bought this exceptional four bedroom detached home, off-plan from us in late 2019. Pastures new are calling and its time to find the second owner of Sea Glass and we couldn’t feel more honoured to assist.
Sea Glass is a beautifully designed, contemporary four bedroom detached family home, featuring inverted living to maximise natural light and open views from the first floor living spaces, while three of the spacious double bedrooms are located peacefully on the ground floor, two with spacious en-suite shower rooms. If you prefer a first floor bedroom then there’s a fourth double bedroom with double doors leading out onto a balcony that can also be used as a second reception room or snug. A family bathroom is also located on the first floor. Sea Glass is a home that provides flexible living, with its well-planned accommodation and beautiful finishing touches. This is coastal living at its very best, and with a build and finish quality of this standard, it blends some traditional elegance with sumptuous modern comfort. Sea Glass is still under NHBC guarantee.
Featuring blue timber cladding to the exterior, sliding glass doors, balconies and sleek contemporary features, this house adapts effortlessly to indoor/outdoor living. Inside the open plan living layout connects with the more private bedrooms. Bringing you comfortable and harmonious living spaces with a stylish twist.
What’s inside Sea Glass?
Please refer to the floor plan provided in the Key Features box at the end of the description for individual room sizes and accommodation layout.
Entrance Door:
Leading to the entrance hall with Karndean flooring and a CH radiator. With access to:
Ground floor Cloaks/WC:
A two-piece white suite, with WC and sink. Splash back tiling and a heated chrome wall mounted radiator, Karndean flooring.
Storage Cupboard:
A generous sized storage cupboard, perfect for boots, shoes and other outdoor apparel or household equipment.
Door from the entrance hall leads into the internal hallway.
Internal Hallway:
Good sized welcoming hallway with storage cupboard, Karndean flooring, access to three double bedrooms.
Bedroom 3: (Front elevation)
As with all of the bedrooms, this is a very light and airy double bedroom to the front elevation, fitted quality carpet, CH radiator.
Bedroom 1: (Rear elevation)
A peaceful master bedroom to the rear elevation, with large windows overlooking the spacious rear garden. CH radiator, quality fitted carpet. This bedroom also has en-suite bathroom facilities.
Bedroom 1 En-Suite Bathroom:
A spacious and contemporary walk in shower, WC, sink with vanity unit, chrome ladder style wall hung radiator. Fully tiled walls, Karndean flooring.
Bedroom 2: (Rear elevation)
A further double bedroom to the rear elevation with double glazed patio doors leading out onto the spacious rear garden. CH radiator, quality fitted carpet. This bedroom also has en-suite bathroom facilities.
Bedroom Two En-Suite Bathroom:
Another spacious, contemporary walk in shower, WC, sink with vanity unit, chrome ladder style wall hung radiator. Fully tiled walls, Karndean flooring.
Stairs up to first floor:
Open tread staircase with glass balustrades from the internal hallway lead up to the first floor, large window on the stairwell provides even more natural light to this already incredibly impressive space.
Storage room:
A very useful storage room with a window to the side elevation.
Utility Room:
Separate utility room with matching base units and worktops, plumbing for a washing machine, space for a dryer and an integrated stainless steel sink. The boiler can also be found in the utility room. CH radiator. A window to the side of the property provides natural light.
Living Room:
This open plan living room is spacious and light with double height ceiling and exposed timber beams, full height patio doors lead out to the rear balcony overlooking the rear garden. Freestanding contemporary wood burning stove, Karndean flooring and CH radiator.
Kitchen/Diner:
Open plan to the living room, this contemporary, spacious, bright and airy kitchen/diner with modern lacquered base and wall units and high quality laminate worktops. Under wall unit lighting adds to the contemporary feel in this beautiful kitchen. There is a range of integrated appliances including a dishwasher, electric oven and a ceramic electric hob with touch controls with a 60cm stainless steel chimney extractor fan above and a free standing fridge freezer. The glass splashback behind the cooker is a lovely addition too. A 1.5 bowl stainless steel sink is built into the work surface and there are plenty of storage cupboards. This room is large enough for a family sized table and chairs. The quality Karndean flooring is continued and there is a CH radiator. Window overlooks the rear garden as well as views of the coast.
Bedroom 4 / Snug:
A further double bedroom to the front elevation with double doors leading out onto another balcony. With plentiful space for large wardrobes or shelving. CH radiator, quality fitted carpet. This room is versatile and is currently being used as a second reception room/snug but easily lends itself to another bedroom with the family bathroom being close by.
Family Bathroom:
A beautifully designed bathroom, complete with a three-piece white suite including a WC, sink with vanity unit and a bath with shower above. There is also a chrome ladder style wall hung radiator. The bathroom has quality tiles to full height around the bath Fitted linen cupboard, Karndean flooring.
What’s outside Sea Glass?
With gardens front and rear, private block paved driveway, single detached garage with power and light, Sea Glass benefits from a large rear garden with patio areas, raised sleeper beds and large lawned area.
What we love about Sea Glass and Amble
We love the contemporary Scandinavian style of this modern home with all of its understated luxuries. The balconies make for the perfect spot for alfresco dining and we love the spacious rear garden. The unique design and well-planned accommodation offers flexible living, located in the highly popular and eclectic harbour town of Amble.
Sea Glass offers easy living in a traditional seaside town setting, where the unspoiled scenery is matched by the gentle pace of life. From surfers to walkers, foodies to art lovers, whatever your passion there’s a plethora of places to explore locally.
Apart from its fabulous location, Anchorage Place is located on the fringe of the charming, popular harbour town of Amble between Warkworth and the Amble estuary, not far from the marina. Tucked away at the end of a quiet, private road, yet close enough to walk into the town centre, marina and beaches. What’s not to love?











































